- Lab Assignment 06
Performing Lab Assignment 02 using GEOPAK
Copyright (c) 2009 by Dr. Thomas W. Rioux
Students taking this course may print one copy of this document for their
personal class use.
Objective: Learn horizontal alignment design using
GEOPAK.
Activity: Start MicroStation and create a 2D design file "\\lab_06.dgn" using the seed file "\\train2d.dgn"; Start GEOPAK and set the standard GEOPAK user preferences and COGO preferences for this class; Create a GEOPAK Project named lab_06 using Job Number 06 with Subject of "Centerline and Lanes" and set Coordinate Geometry for Temporary Visualization on; Store the points for the centerline; Store the 1st horizontal circular curve by tangents and store the 2nd horizontal circular curve by tangents; Create the centerline chain from elements; Draw the centerline chain, station the centerline chain, and draw the lanes; Place a landscape oriented rectangle centered around the horizontal curve in 8.5" by 11" proportion (1900 feet by 1470 feet); Place the title "Lab Assignment 06" at the top center and your name, class name, and assignment due date in the bottom right; Place a fence from the rectangle and plot the drawing; Exit MicroStation; and .
Background: A chain is an ordered sequence of segments defining a centerline and composed of one or more points, curves, spirals, and other chains. Tangent sections between adjacent segments are automatically added if needed. The centerline of a roadway is stored in GEOPAK as a chain.
A. Start MicroStation and create a 2D design file "\\lab_06.dgn" using the seed file "\\train2d.dgn".
B. Start GEOPAK and set the standard GEOPAK user preferences and COGO preferences for this class.
C. Create a GEOPAK Project named lab_06 using Job Number 06 with Subject of "Centerline and Lanes" and set Coordinate Geometry for Temporary Visualization on.
D. Store the points for the centerline.
D.1. Store Point Number 1 at an X of 5000 and a Y of 5000.
D.2. Store Point Number 2 at a Distance of 600 feet and a Bearing of N 60 E from Point Number 1.
D.2.1. In the Coordinate Geometry dialog box, choose Tools -> Locate -> Traverse.
D.2.2. In the Locate Traverse dialog box, set Locate Point to 2, set Elevation On to off, and set Side Shot Mode to off; in the Starting Point group, set Name to 1; in the Direction group, set Direction type to Bearing and set Direction value to N 60 E; and in the Distance group, set Distance type to Distance and set Distance value to 600 feet.
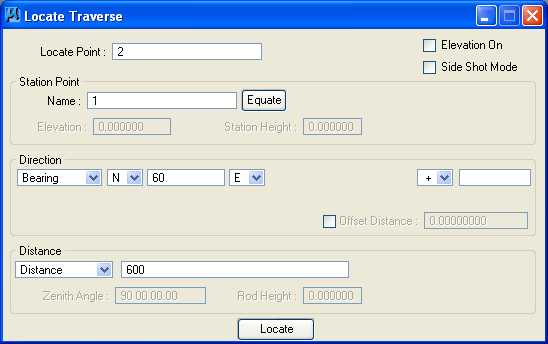
D.2.3. Finally, press the Locate button. The command issued to perform the operation (LOCATE 2 TRAVERSE 1 DIS 600 N 60 E) is displayed in the upper part of the Coordinate Geometry dialog box while information about the point is listed in the lower part of the Coordinate Geometry dialog box.
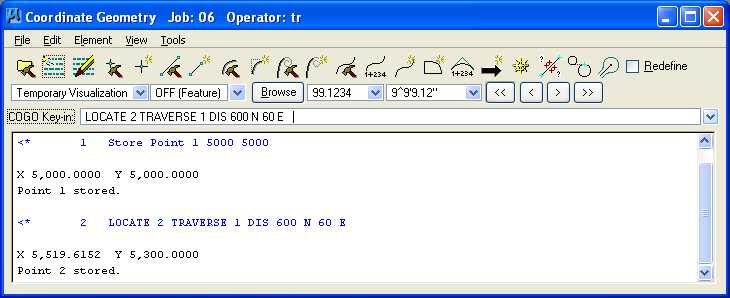
D.3. Store Point Number 3 at a Distance of 600 feet and a Bearing of N 90 E from Point Number 2.
D.3.1. In the Locate Traverse dialog box, set Locate Point to 3, set Elevation On to off, and set Side Shot Mode to off; in the Starting Point group, set Name to 2; in the Direction group, set Direction type to Bearing and set Direction value to N 90 E; and in the Distance group, set Distance type to Distance and set Distance value to 600 feet.
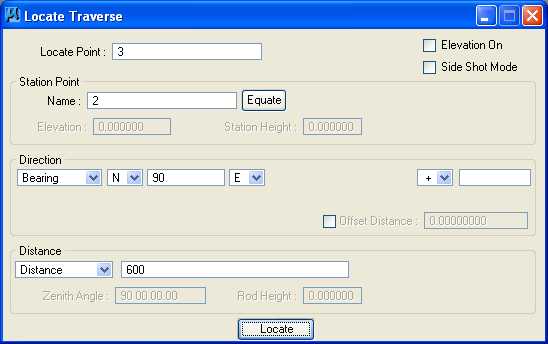
D.3.2. Finally, press the Locate button. The command issued to perform the operation (LOCATE 3 TRAVERSE 2 DIS 600 N 90 E) is displayed in the upper part of the Coordinate Geometry dialog box while information about the point is listed in the lower part of the Coordinate Geometry dialog box.

D.4. Store Point Number 4 at a Distance of 600 feet and a Bearing of N 60 E from Point Number 3.
D.4.1. In the Locate Traverse dialog box, set Locate Point to 4, set Elevation On to off, and set Side Shot Mode to off; in the Starting Point group, set Name to 3; in the Direction group, set Direction type to Bearing and set Direction value to N 60 E; and in the Distance group, set Distance type to Distance and set Distance value to 600 feet.
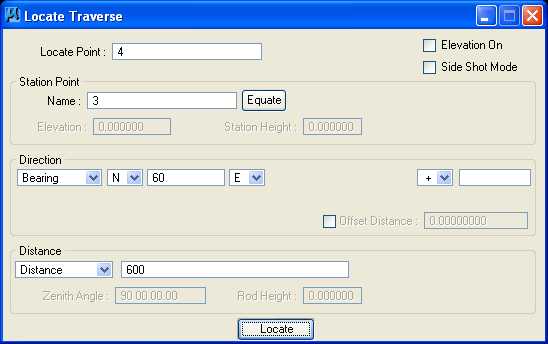
D.4.2. Finally, press the Locate button and close the Locate Traverse dialog box. The command issued to perform the operation (LOCATE 4 TRAVERSE 3 DIS 600 N 60 E) is displayed in the upper part of the Coordinate Geometry dialog box while information about the point is listed in the lower part of the Coordinate Geometry dialog box..

D.5. Minimize the Coordinate Geometry dialog box. In MicroStation Window 1, choose the Fit View icon. The 4 points should be visible.
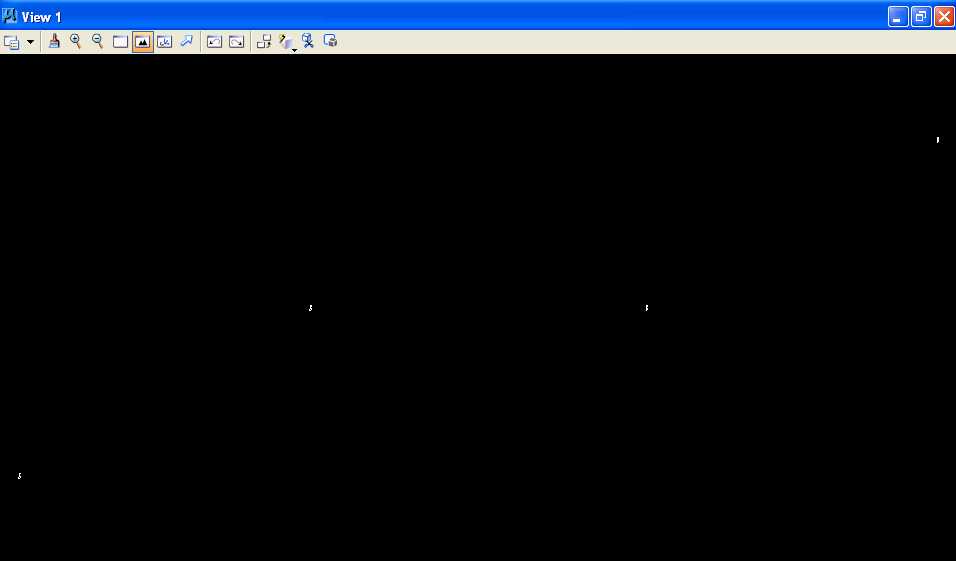
E. Store the 1st horizontal circular curve by tangents using a Curve Name of CV1, Station set off, a Back Tangent with Point Back of 1 and PI Point of 2, Element set to Curve Length of 523.5988, and an Ahead Tangent with Point Ahead of 3 and store the 2nd horizontal circular curve by tangents using a Curve Name of CV2, Station set off, a Back Tangent with Point Back of 2 and PI Point of 3, Element set to Curve Length of 523.5988, and an Ahead Tangent with Point Ahead of 4. Minimize the Coordinate Geometry dialog box. In MicroStation Window 1, choose the Fit View icon. The 4 points and the 2 curves should be visible.
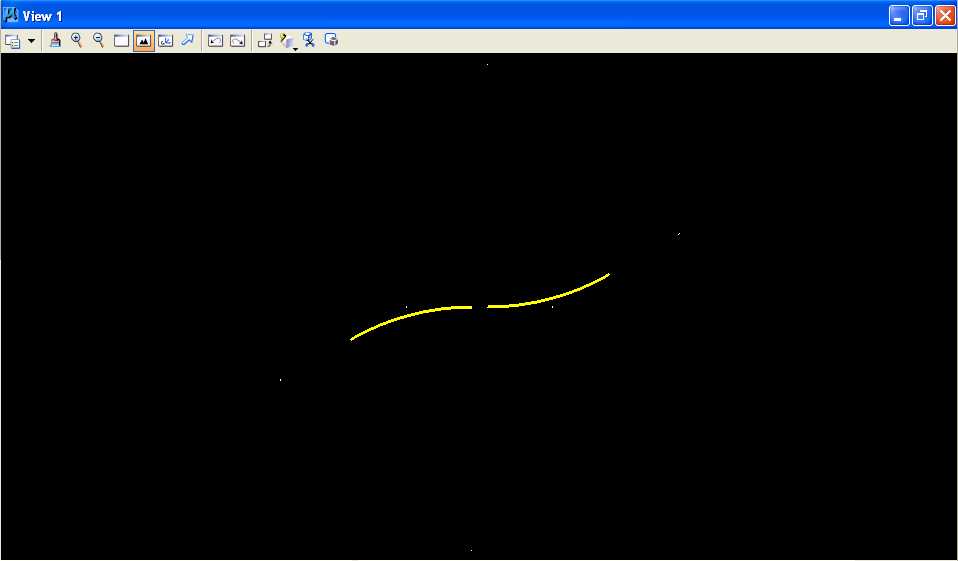
F. Create the centerline chain from elements with a Chain Name of CH1, Begin at 0+00, the 1st segment is Point 1, the 2nd segment is Curve CV1, the 3rd segment is Curve CV2, and the 4th segment is Point 4. Minimize the Coordinate Geometry dialog box. In MicroStation Window 1, choose the Fit View icon. The 4 points, the 2 curves, and the chain should be visible.
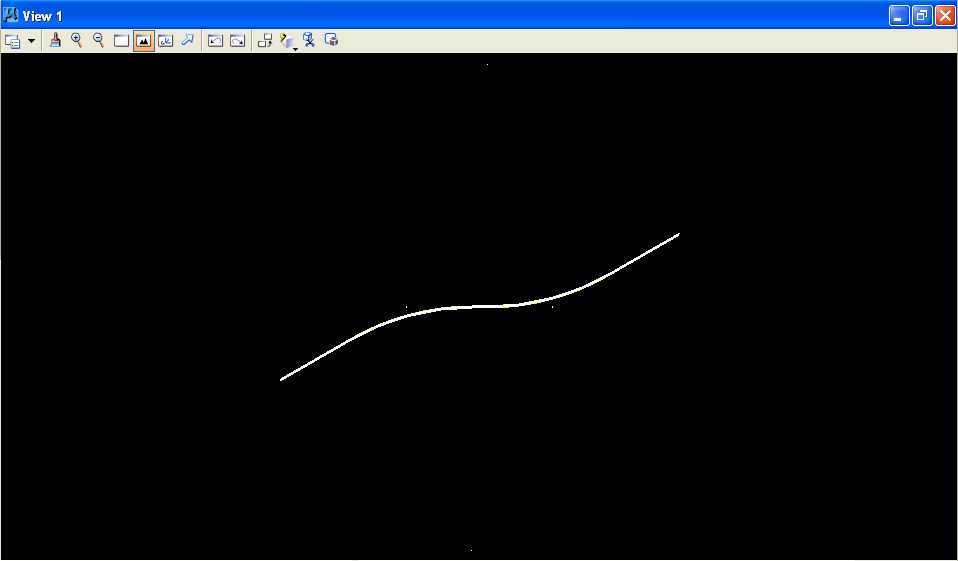
G. Draw the centerline chain, station the centerline chain, and draw the lanes.
G.1. Draw the centerline chain using the Design and Computation Manager using the Texas Department of Transportation (TxDOT) GEOPAK parameter file "\\" selecting FEATURES, then DRAFTING STANDARDS, then Alignments, then BL Baseline Horizontal Alignment, and finally Draw Plan & Profile for Job 06 setting Element Type to Chains, select Curve Data, deselect all other options, and Label Scale to 200 for Chain CH1.
G.2. Station the centerline chain setting Element Type to Stationing, set Label Scale to 200, select Tick Marks, select Tick Marks Stations, select PC/PT/TS/CS/SC/ST Labels, select PI Labels, set Small Ticks to Ticks Right; Labels Right, set Large Ticks to Ticks Both; Labels Right, and set Control Point Labels to As Per Preferences for Chain CH1.
G.3. Draw the lanes.
G.3.1. In the Design and Computation Manager dialog box, double click on FEATURES, then double click on DRAFTING STANDARDS, then double click on Edge of Travelway, and then select MLEDG/TRVWY Mainlane Edge/Travelway.
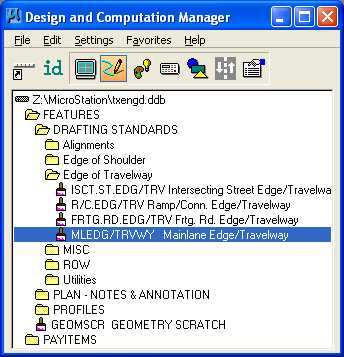
G.3.2. In the Draw Plan & Profile dialog box, set Place Influence to on.
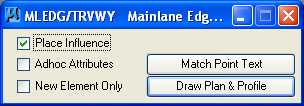
G.3.3. Choose Applications -> ROAD -> Plans Preparation -> Draw Transition.
G.3.4. In the Draw Transition dialog box, set Job to 06, set Chain to CH1, set Begin Station to 0+00.00, set Begin Offset to -12, set End Station to 17+75.40, and set End Offset to -12.
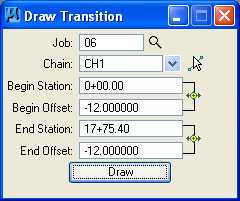
G.3.5. Press the Draw push button.
G.3.6. In the Draw Transition dialog box, set Job to 06, set Chain to CH1, set Begin Station to 0+00.00, set Begin Offset to 12, set End Station to 17+75.40, and set End Offset to 12.
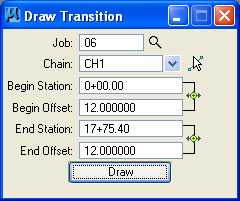
G.3.7. Press the Draw push button, close the Draw Transition dialog box, and close the Design and Computation Manager dialog box.
G.4. In MicroStation Window 1, choose the Fit View icon. The centerline chain, curve data, stationing, and lanes should be visible.
G.5. In the Coordinate Geometry dialog box, choose Tools -> Clear Visualized Elements (Temporary).
G.6. In the Coordinate Geometry dialog box, choose File -> Exit.
G.7. In MicroStation, set Settings -> Locks -> Graphic Group to on. Move the curve data as shown below. In MicroStation, set Settings -> Locks -> Graphic Group to off.
G.8. In MicroStation Window 1, choose the Fit View icon. The centerline chain, curve data, stationing, and lanes should be visible without the temporary visualization elements.
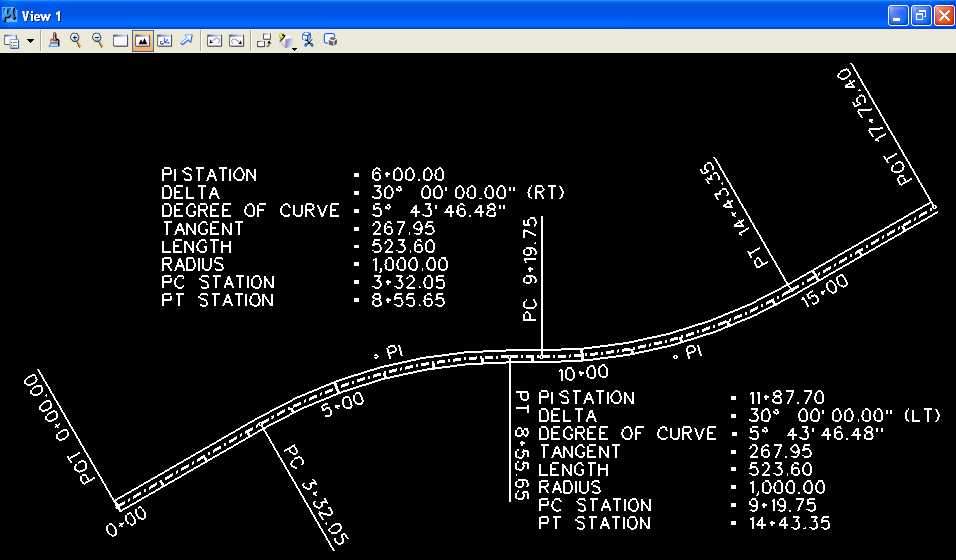
H. Place a landscape oriented rectangle centered around the horizontal curve in 8.5" by 11" proportion (1900 feet by 1470 feet) with level of Level 1 (level=Level 1), color of white (color=0), style of solid (style=0), and weight of 0 (weight=0).
I. Place the title "Lab Assignment 06" at the top center and your name, class name, and assignment due date in the bottom right using a text height, text width, and text line spacing of 50 feet with font of 3 (font=ENGINEERING), justification of Center Center, level of Level 1 (level=Level 1), color of white (color=0), style of solid (style=0), and weight of 0 (weight=0).
J. Place a fence from the rectangle placed in Step H and plot the drawing using and options for Fence, Monochrome, Letter, Landscape, a Scale of 200 ft / in, and Settings -> Print Attributes -> Fence boundary off and Print border on.

Performing Lab Assignment 02 using GEOPAK Plot
K. Exit MicroStation.
L. .
Lab Assignment 06 is due .
Latest Update: 03 Mar 2014 09:30 AM